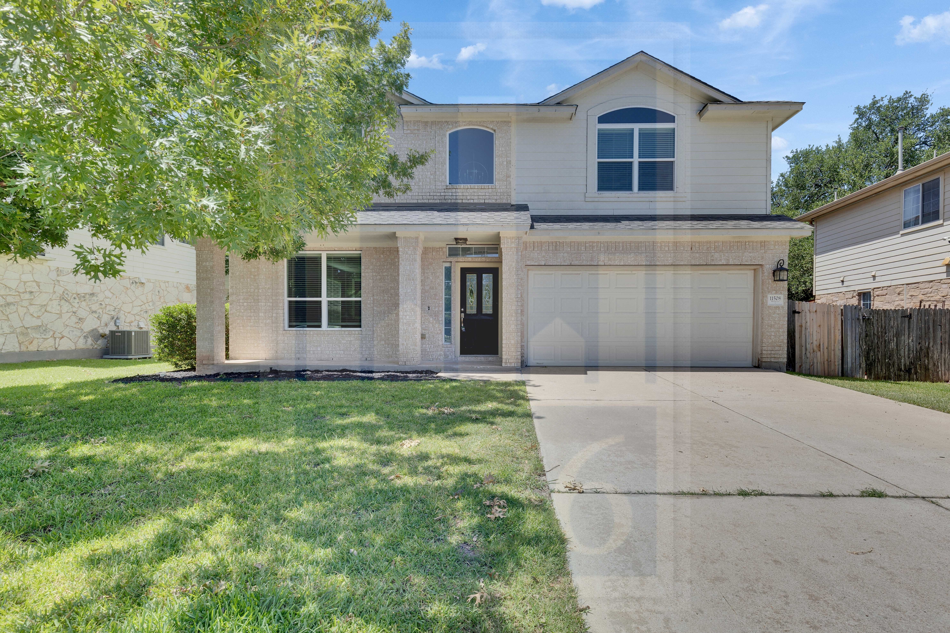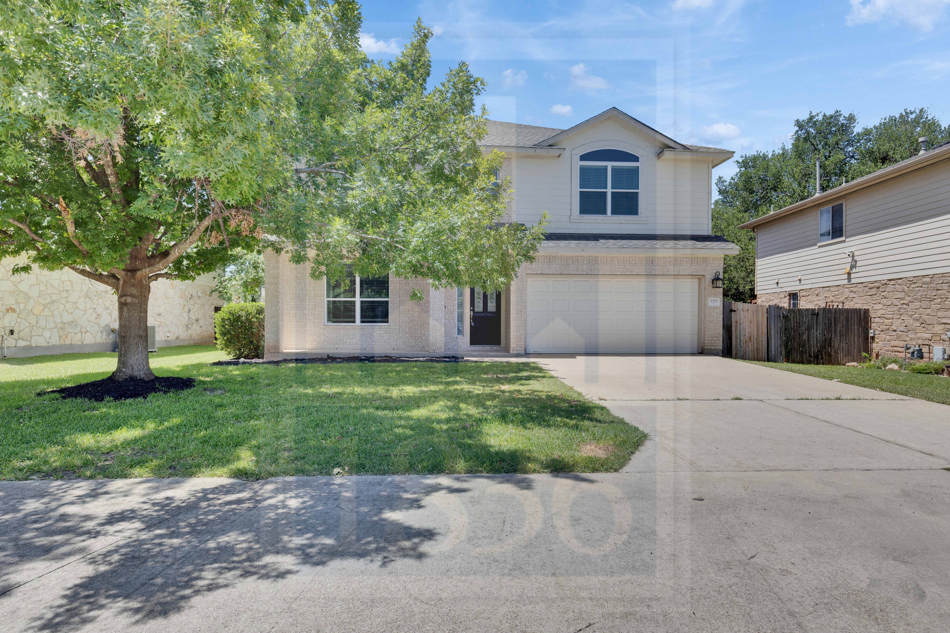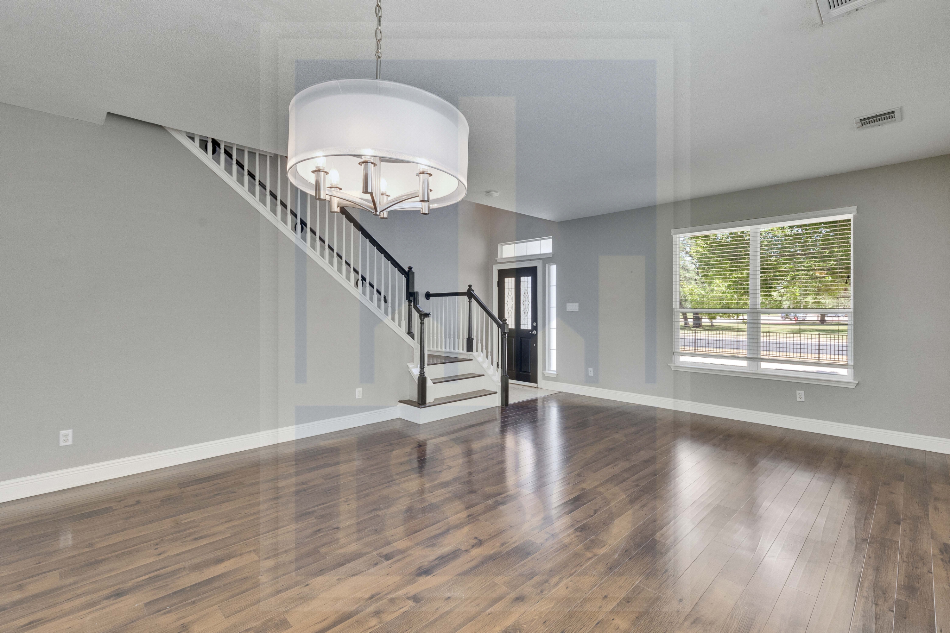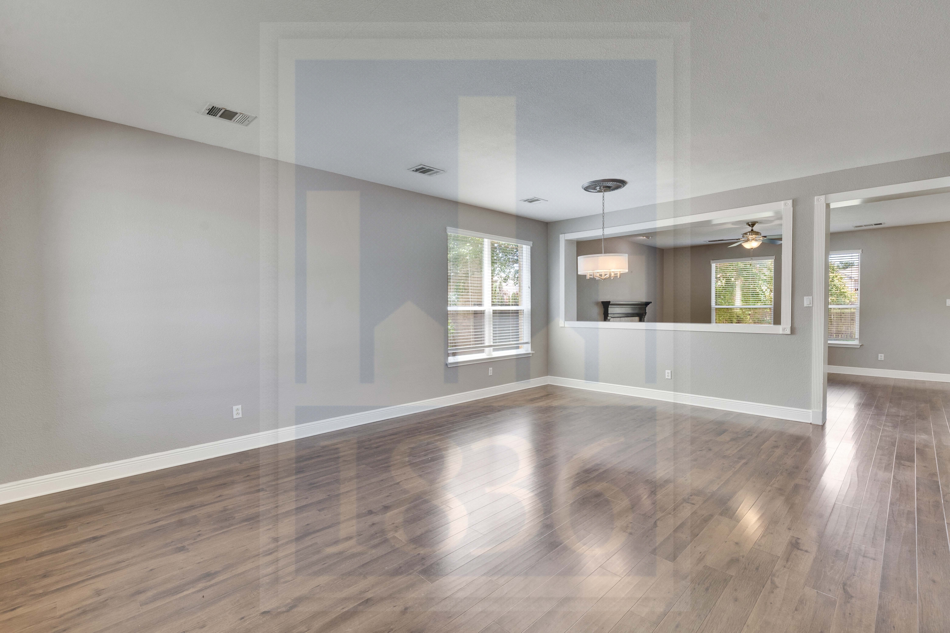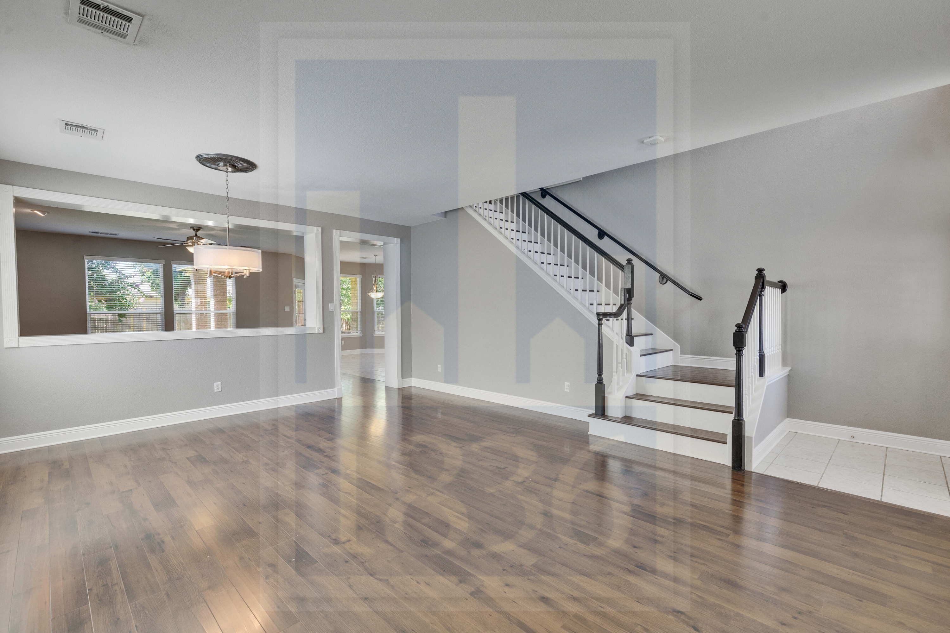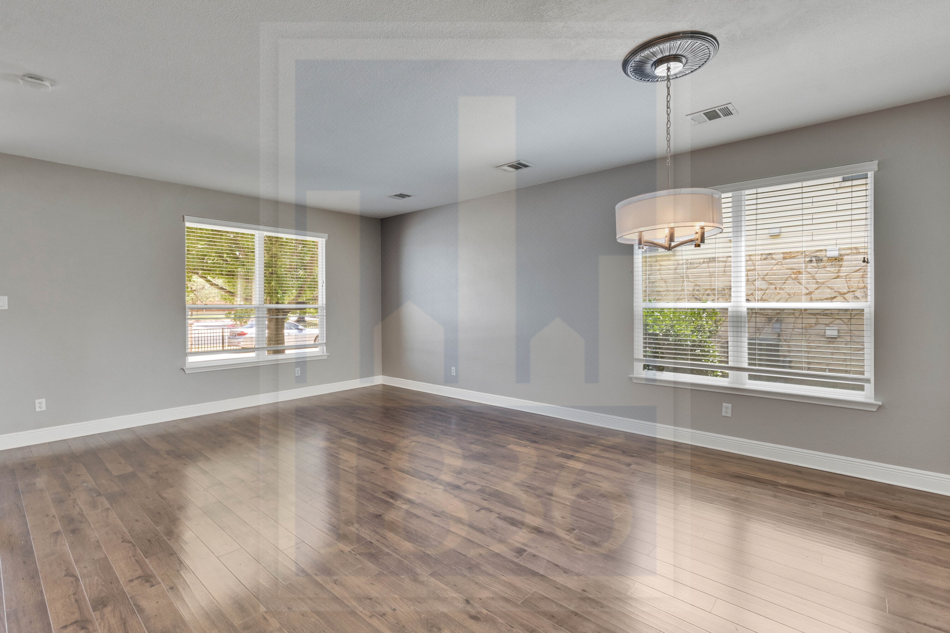- 3 Bed
- 2.5 Bath
- 2711 sqft
- Built in 2005
Nestled in the highly desirable Avery Ranch community and LISD school district, this gorgeous 3-bedroom, 2.5-bath home features an open floor plan with updated windows, new blinds, and a warm, inviting living space. The kitchen boasts granite countertops, a center island, and a bright breakfast nook—perfect for everyday living or entertaining. The spacious primary suite includes a walk-in closet, while the private backyard and attached 2-car garage add comfort and convenience. Ideally located just minutes from Lakeline Metro Rail, Parmer Lane, and Hwy 183 for a quick and easy commute. **It is the responsibility of the interested party to verify the details from syndicated websites either with the property management company or by viewing the property in person.**Agents, visit the 1836PM website and navigate to the “Partner Info Hub”. Details are listed in the “1836PM Leasing Process and Timeline” section** ****Washer/dryer can be added upon request**** AGENT TOUR- **Licensed Real Estate Agents, a separate link to set up a tour with your client can be found on the MLS.** Application Link: https://screen.boompay.app/a/YRhUAKfdiUpsQJSgQWCe
Nestled in the highly desirable Avery Ranch community and LISD school district, this gorgeous 3-bedroom, 2.5-bath home features an open floor plan with updated windows, new blinds, and a warm, inviting living space. The kitchen boasts granite countertops, a center island, and a bright breakfast nook—perfect for everyday living or entertaining. The spacious primary suite includes a walk-in closet, while the private backyard and attached 2-car garage add comfort and convenience. Ideally located just minutes from Lakeline Metro Rail, Parmer Lane, and Hwy 183 for a quick and easy commute. ** It is the responsibility of the interested party to verify the details from syndicated websites either with the property management company or by viewing the property in person. **Agents, visit the 1836PM website and navigate to the “Partner Info Hub”. Details are listed in the “1836PM Leasing Process and Timeline” section** ****Washer/dryer can be added upon request**** AGENT TOUR- **Licensed Real Estate Agents, a separate link to set up a tour with your client can be found on the MLS.** SELF-TOUR LINK (only for prospects) visit: XX (enter link from showing hero) Application Link: https://screen.boompay.app/a/YRhUAKfdiUpsQJSgQWCe
- Microwave
- Refrigerator
- Dishwasher
- Walk-in closets
- Garage parking
- Fenced yard
- Fireplace
- Stove and oven
- Pet friendly
- Storage space
- Ceiling fan
- Disposal
- Double sink vanity
- Kitchen island
- Window coverings
- Pool
- Tennis court
- Club house
- Playground
$2,400.00 security deposit
*12-24 monthsMonths *$80 application fee per applicant *$125 lease preparation fee *$125 one time pet fee (per pet; if applicable) *$30 monthly pet fee (per pet; if applicable) *3rd party pet screening required to be completed by all applicants. *Renter's liability insurance required *Tenant responsible for all utilities *Maximum requested move in date must be either listed available date or 14 days from approval, whichever is greater. *Minimum requested move in date must be 7 days after approval. ****Do NOT use the templated link below. Apply through this link only https://screen.boompay.app/a/YRhUAKfdiUpsQJSgQWCe. You will see the 1836 logo on the 3rd party website to authenticate it. ****
