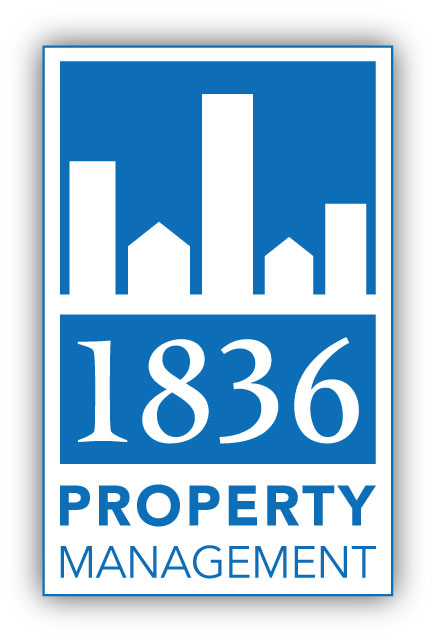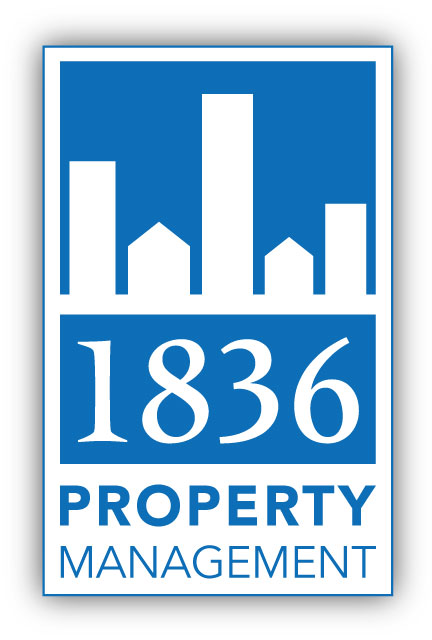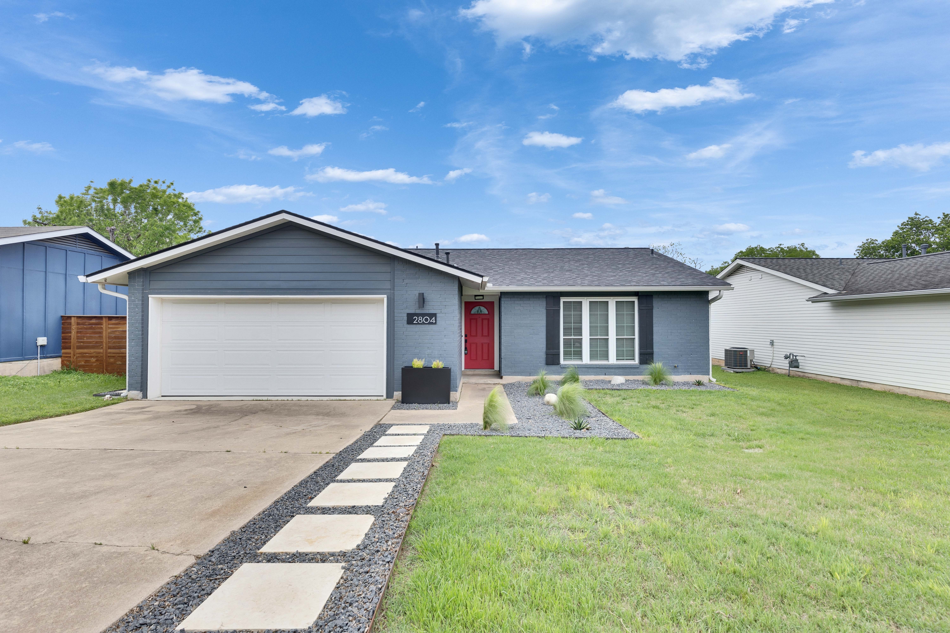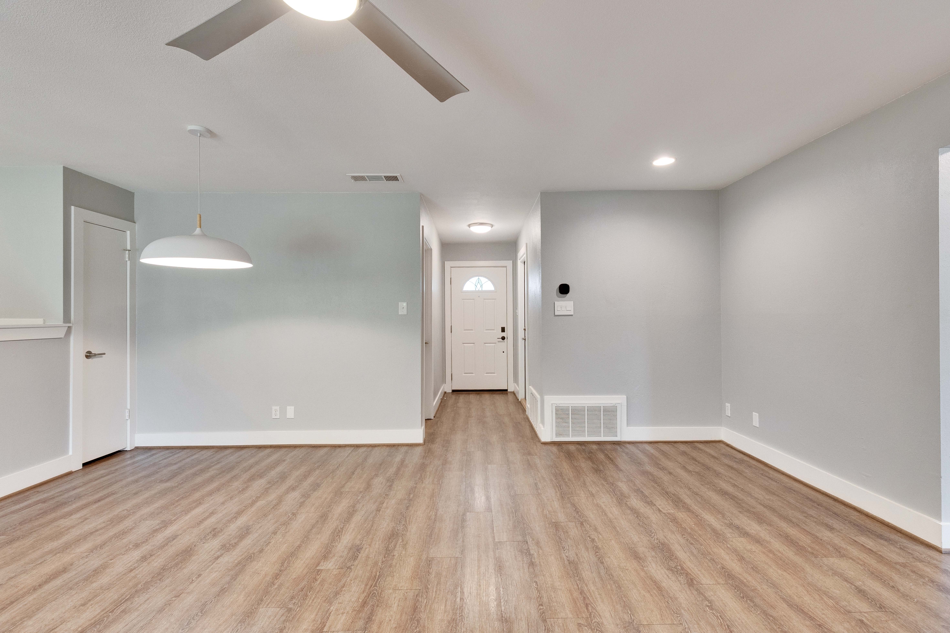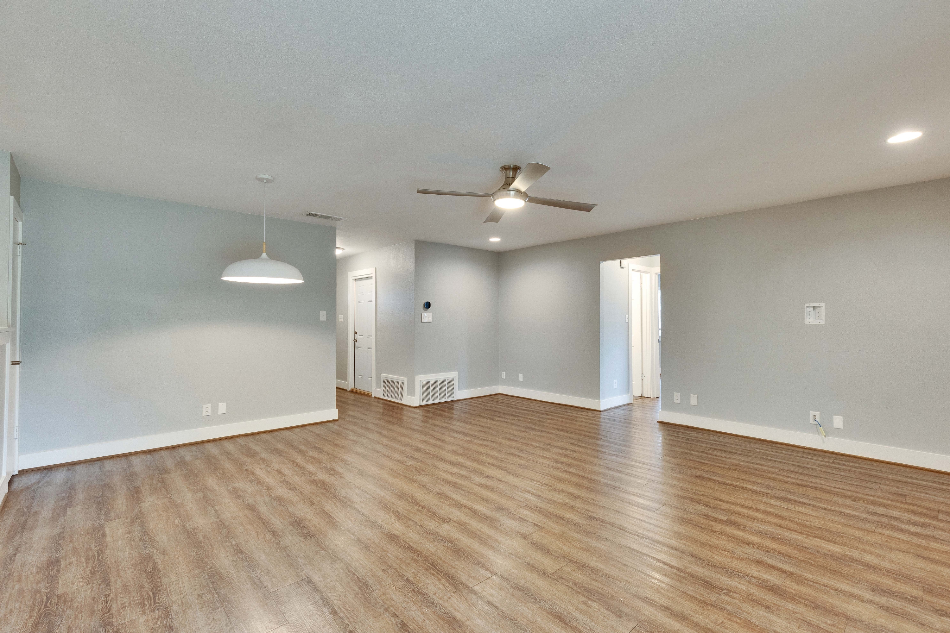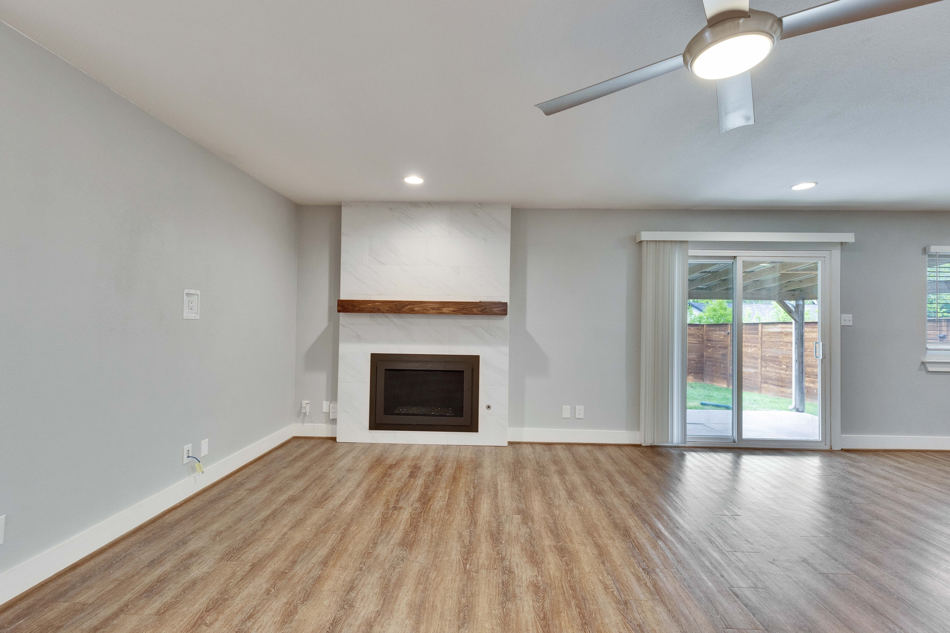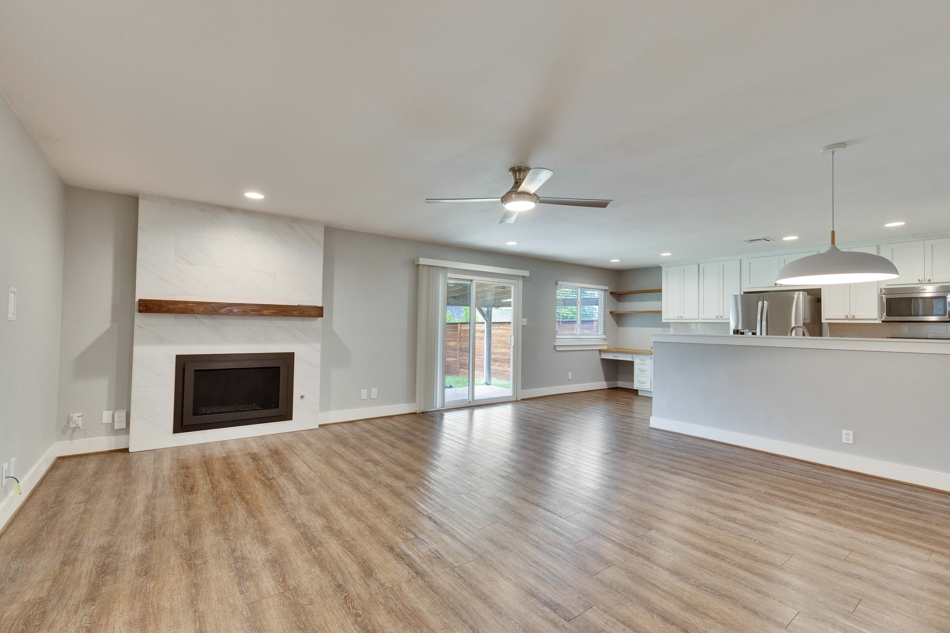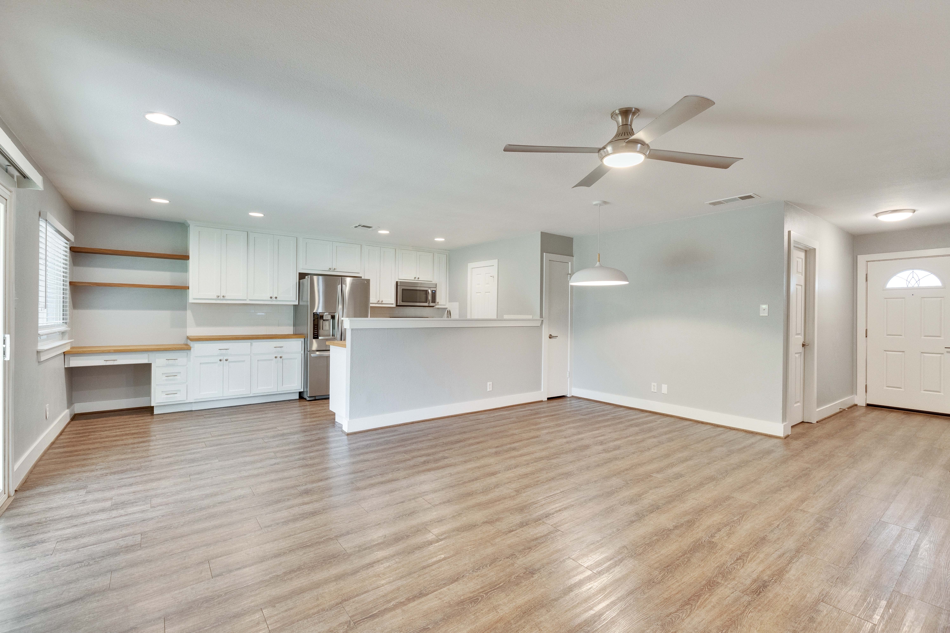- 3 Bed
- 2 Bath
- 1166 sqft
- Built in 1977
Discover the charm of 2804 Dillion Hill Dr, a 3 bed 2 bath home in Austin! The living room, designed for both relaxation and entertainment, features a warming fireplace, creating a focal point that enhances the ambiance of the entire living space. The kitchen boasts shaker cabinets, a built in desk, open shelving and a stylish backsplash, offering a blend of functionality and aesthetic appeal. A kitchen peninsula provides additional counter space, perfect for meal preparation or casual dining. Retreat to the primary bedroom, complete with an ensuite bathroom and a walk-in closet, providing a private and organized space to unwind after a long day. The property includes a one-car garage, providing secure parking and the included washer and dryer. Step outside to enjoy the patio and the fenced backyard, perfect for outdoor entertaining or simply enjoying the Texas sunshine. The open floor plan enhances the sense of space, creating an inviting atmosphere throughout the home. **See uploaded docs and criteria for more details on the perks of renting with 1836 Property Management! **It is the responsibility of the interested party to verify the details from syndicated websites either with the property management company or by viewing the property in person.** **Agents, visit the 1836PM website and navigate to the “Partner Info Hub”. Details are listed in the “1836PM Leasing Process and Timeline” section** AGENT TOUR- **Licensed Real Estate Agents, a separate link to set up a tour with your client can be found on the MLS.** SELF-TOUR LINK (only for prospects) visit: https://showinghero.com/property/managetenantproperty/NDIxMTM= Application Link: https://screen.boompay.app/a/YRhUAKfdiUpsQJSgQWCe
Discover the charm of 2804 Dillion Hill Dr, a 3 bed 2 bath home in Austin! The living room, designed for both relaxation and entertainment, features a warming fireplace, creating a focal point that enhances the ambiance of the entire living space. The kitchen boasts shaker cabinets, a built in desk, open shelving and a stylish backsplash, offering a blend of functionality and aesthetic appeal. A kitchen peninsula provides additional counter space, perfect for meal preparation or casual dining. Retreat to the primary bedroom, complete with an ensuite bathroom and a walk-in closet, providing a private and organized space to unwind after a long day. The property includes a one-car garage, providing secure parking and the included washer and dryer. Step outside to enjoy the patio and the fenced backyard, perfect for outdoor entertaining or simply enjoying the Texas sunshine. The open floor plan enhances the sense of space, creating an inviting atmosphere throughout the home. **See uploaded docs and criteria for more details on the perks of renting with 1836 Property Management! **It is the responsibility of the interested party to verify the details from syndicated websites either with the property management company or by viewing the property in person.** **Agents, visit the 1836PM website and navigate to the “Partner Info Hub”. Details are listed in the “1836PM Leasing Process and Timeline” section** AGENT TOUR- **Licensed Real Estate Agents, a separate link to set up a tour with your client can be found on the MLS.** SELF-TOUR LINK (only for prospects) visit: https://showinghero.com/property/managetenantproperty/NDIxMTM= Application Link: https://screen.boompay.app/a/YRhUAKfdiUpsQJSgQWCe
- Microwave
- Air conditioner
- Refrigerator
- Dishwasher
- Walk-in closets
- Garage parking
- Fenced yard
- Fireplace
- Stove and oven
- Pet friendly
- Private patio
- Dryer
- Heat
- Washer
- Storage space
- Ceiling fan
- Disposal
- Mirrors
- Linen closet
- Pantry
- Tile floors
- Vinyl floors
- Window coverings
- Dog friendly
- Cat friendly
- Laundry room
- Parking
- Storage space
- Bilingual
- Garage
- Guest room
- Jogging and walking trails
$2,500.00 security deposit
*12-24 months *$80 application fee per applicant *$125 lease preparation fee *$125 one time pet fee (per pet; if applicable) *$30 monthly pet fee (per pet; if applicable) *3rd party pet screening required to be completed by all applicants. *Renter's liability insurance required *Tenant responsible for all utilities *Maximum requested move in date must be either listed available date or 14 days from approval, whichever is greater. *Minimum requested move in date must be 7 days after approval. ****Do NOT use the templated link below. Apply through this link only https://screen.boompay.app/a/YRhUAKfdiUpsQJSgQWCe. You will see the 1836 logo on the 3rd party website to authenticate it. ****
